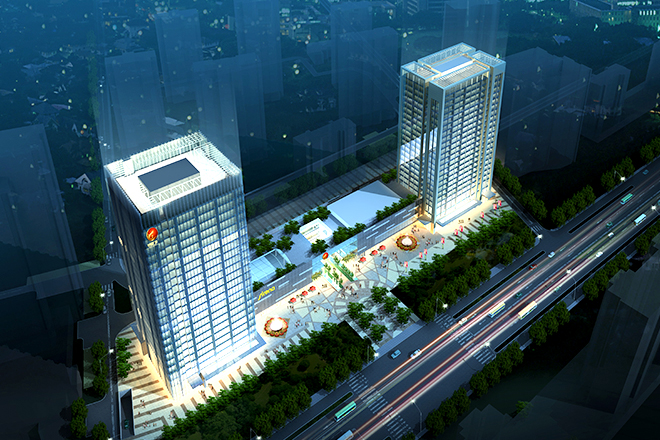
-
Home
-
About
-
industry
-
Brand
-
News
-
join us
-
Contact


Qingdao Kangda Real Estate Development Co., Ltd., founded in 1998, pursues excellent quality, focuses on details and services, and takes the construction of high-quality products in the hearts of customers as the standard. It is one of the most growing enterprises of real estate development enterprises in northern China. The company has development, property, housing sales and other industrial units, with an annual development capacity of more than 500000 square meters. The company has developed more than 20 projects, such as Kangda · fengheli, Kangda · Fenghuang international, Kangda · xinduhuifu, Kangda · Guandi, Kangda · shanyuhai, Kangda · Guose Tianxiang, Kangda · fenghelijing, Kangda · yujinwan, fengheli · Shangjing, Kangda · GuanShanYue, Kangda · kaiyuanfu, Kangda · jiangshanyue, etc. Kangda real estate creates value for customers and carves every product with craftsman spirit. In 2009, it was rated as "China's top 500 real estate development enterprises" by China real estate evaluation center. In 2012, it entered the top 10 local real estate enterprises in Qingdao. With 23 years of ingenuity, it has built a benchmark for human settlements on the west coast.

| Area covered | 49606㎡ |
| Building area | 60000㎡ |
| Plot ratio | 0.99 |
| Greening rate | 36% |
| Parking spaces | 1:1.5, selling price: 150000-200000 / piece |
| Total number of buildings | 20 |
| Total number of households | 188 |
| Property company | Qingdao natural Residence Property Management Co., Ltd |
| Property cost | 3.5yuan per square meter per month |
| Property fee | 4.28 yuan per square meter per month for villa and 3.5 yuan per square meter per month for elevator house |
| Hotel | detai Hotel, Radisson Hotel (luxury five star) |
| Leisure park | mountain sports park, private beach, private yacht wharf |
Qingdao, west coast, 100 meters westbound at the intersection of Jiaozhouwan East Road and maojiashan Road
0532 - 83179777
